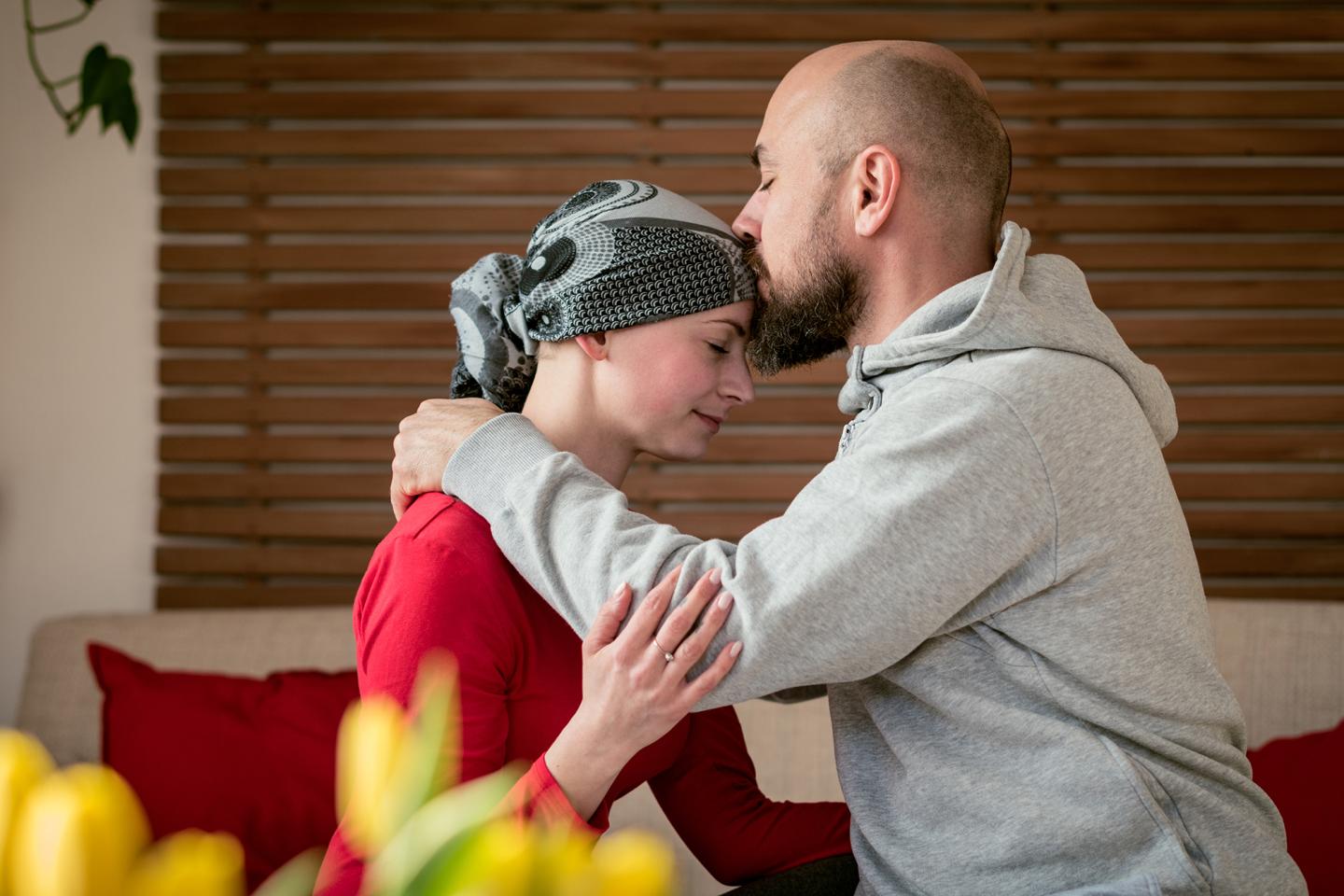When you think of cancer, you don’t ordinarily think of celebration. But the idea of celebrating life characterizes the Cancer Institute at The University of Tennessee Medical Center. The 83,000-square-foot cancer area is equipped with features that support and enhance the comprehensive services provided to oncology patients and is devised to meet the needs of patients, families, physicians, nurses and other staff.
First Floor
The unique glass ribbon changes color to represent the many different types of cancer treated at the Cancer Institute. On the first floor patients have access to a spacious, comfortable waiting area that serves the Breast Center, the Diagnostic Center (CT, PET/CT) and the Radiation Center.
Visitors and patients can shop in the Design by Nature, Inc. Boutique which offers jewelry, clothing, wigs, hats, prosthetics and other specialty products for patients undergoing treatment and beyond. They specialize in the fitting needs of women who have had breast surgery and those that may need any type of specialty garments. The Design by Nature team prides themselves on providing skilled and compassionate care for women on their cancer journey. They hope to provide a positive healing experience through their services. The boutique is centrally located and provides private changing rooms and the capacity to serve several shoppers at a time.
Also available to patients is the Kilgore & Family Resource Center on the first floor, a source of patient education materials and additional online resources. It has four public-use computers, as well as informative brochures, books and literature provided through a partnership with the American Cancer Society. An ATM and a casual, full-service café for patients and family members’ comfort and convenience are located in the first floor lobby.
Presenting New Innovations
The Cancer Institute houses a PET/CT imaging platform offering the latest advances in this equipment. Positron emission tomography (PET) and computerized tomography (CT) are both state-of-the-art imaging tools that allow physicians to pinpoint the location of cancer within the body, its size and structure before making treatment recommendations. By combining these two technologies into one, patients have the added benefit and confidence in a more accurate and complete diagnosis. These services are offered beside Radiation Oncology on the first floor.
Third Floor
The Cancer Institute dedicated space for our Integrative Healthcare program in suite 320 to provide services focused on treating the whole patient—mind, body and spirit on the third floor of the facility. Services such as acupuncture, yoga and other touch therapies have joined the growing menu of services that include massage therapy, pet therapy, music therapy, mind and body groups, support groups and services from our dedicated dietitian, social worker and chaplain are available to patients and families. Integrative therapies being offered are known to be safe and effective and can be used concurrently with standard medical care to improve patients’ quality of life during and after treatment.
Fourth Floor
Chemotherapy Suites
Cancer patients can spend a lot of time in chemotherapy treatment – anywhere from one to eight hours in a day. When the Cancer Institute’s chemotherapy area was being designed, focus groups consisting of current patients, cancer survivors and family members participated in the process. One result was the new chemotherapy coves, generously funded by the Bruce and Brandy Pearl family. The fourth floor of the Cancer Institute has six coves with names (such as Birch, Cherry and Fern) that invoke the inviting calm of nature. Each cove is furnished with six chairs for patients, as well as a comfortable family chair, privacy curtains, televisions, storage and light fixtures that give off a soft, warm glow.
The chemotherapy coves have slate and bamboo patterned vinyl floors, touches of weathered wood and sunburst wall coverings. For safely, each chair is equipped with oxygen and a nurse call button. In addition, the Cancer Institute now offers four private treatment rooms. The waiting area for families and visitors is decorated in warm blue, natural stone and chocolate brown; added privacy comes from divider panels made of Plexiglas and real twigs. John L. Bell, MD and family graciously donated funds for the waiting area that features a beautiful aquarium that welcomes visitors to the fourth floor.
Exam Suites
Other features of the fourth floor include the pleasing, efficient layout and design of the four exam suites. Each suite, named by a focus group of Cancer Institute patients or families, has eight rooms decorated with artwork reflecting the suite’s name (Meadow Suite, Waterfall Suite, Sunlight Suite, and so on). Behind the exam rooms is a unique feature—a staff hallway that holds 36 workstations and bridges the exam suites to the chemotherapy coves. For waiting patients, this keeps the busy staff areas out of view and makes for a more relaxing experience, while allowing physicians and nurses to consult and work together more efficiently to provide better patient care.
